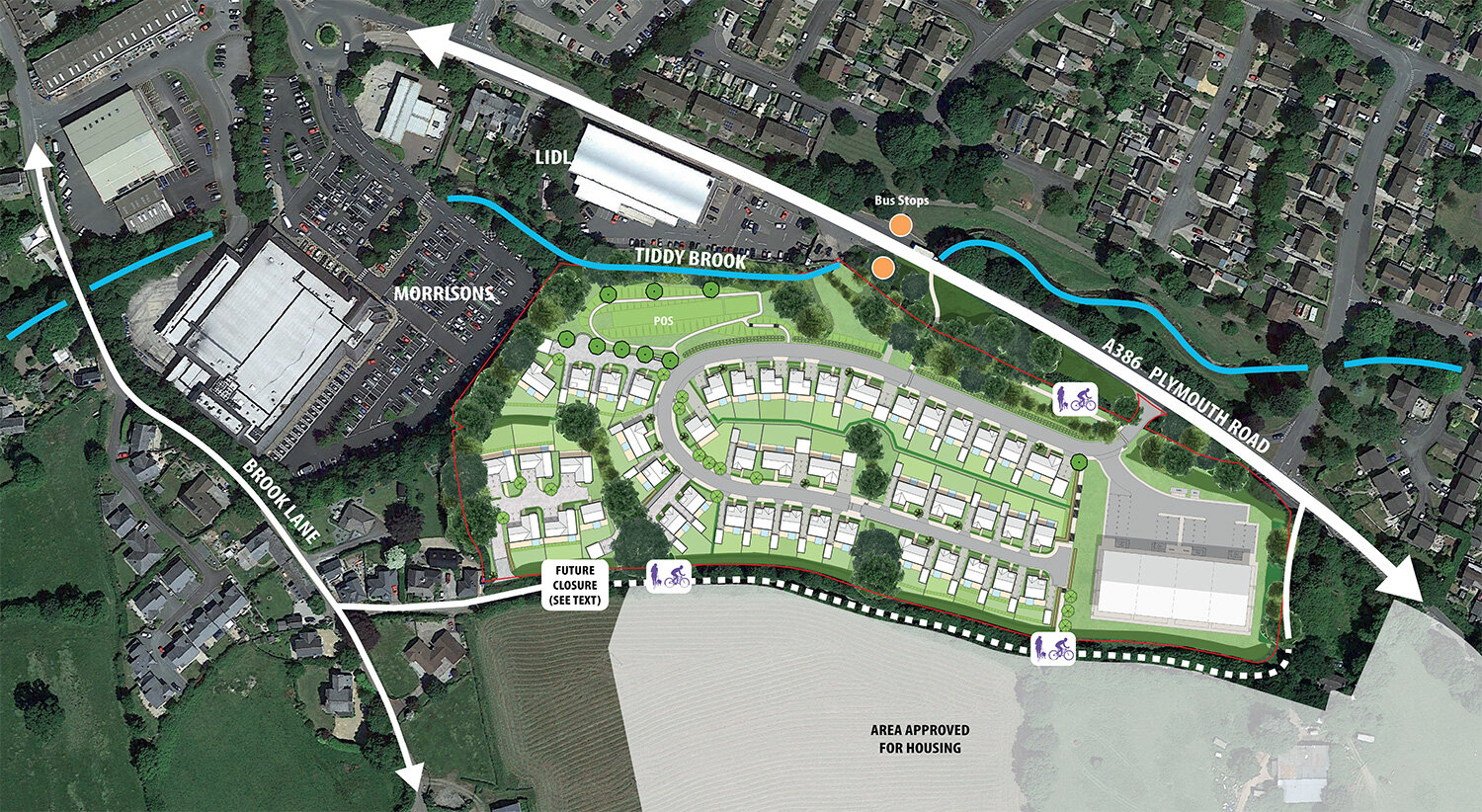Plymouth Road, Tavistock
OUR TAVISTOCK DEVELOPMENT
Welcome to our community website where you can learn more about our proposals for Land Adjacent to Plymouth Road, Tavistock.
Our original – and preferred – plan was to deliver 44 new homes (mostly bungalows) and an extra care facility with affordable accommodation on this site. We submitted a hybrid planning application to West Devon Borough Council (WDBC) in November 2020 on this basis: full proposals for the homes and outline proposals for the extra care scheme. You can view all the documents on the Council’s website, using the reference 3652/20/FUL.
However, in response to concerns raised by Tavistock Town Council, we then submitted a second hybrid planning application which would have seen the extra care scheme replaced with B1 (now use class E(g)) employment space. You can view these documents on WDBC’s website, using the reference 0723/21/FUL.
Our site forms part of a much larger allocation (policy TTV17) for in the order of 300 homes and 18,600sqm of employment floorspace in the adopted Plymouth & South West Devon Joint Local Plan. The plan below shows this: our site is in purple to the north and the remainder of the allocation is in blue to the south.
In July 2020, we distributed a newsletter to more than 600 local properties, encouraging people to visit this website and view or download our exhibition material in support of our original application. You can view or download all the information here.
In February 2020, we distributed another newsletter to the same consultation area, informing the community of our second application.
In December 2021, the Council resolved to grant us consent for our original plans: 44 new homes and an extra care facility.
Proposed masterplan showing extra care facility
Proposed masterplan showing B1 use
Allocation Plan
PROPOSALS
We submitted what are known as hybrid planning applications to West Devon Borough Council (WDBC) for our land: we submitted detailed plans for the new homes and an outline proposal for i) an extra care facility and ii) B1 employment space.
In both scenarios, we proposed:
44 new homes for open market sale, predominantly bungalows which are much in demand locally but undersupplied.
Vehicular access to all bar five of the homes would be off the A386.
An enclave of just five houses would be accessed from the existing lane that leads off Brook Lane, with no vehicular access proposed from there to the wider development or indeed further along the lane, other than for pedestrians/ cyclists and existing farm access.
Public open space (0.4 hectares) would be provided to the north of the site, incorporating a Local Area of Children’s Play.
The only difference between the applications is the secondary use. We proposed to set aside land for either:
an extra care scheme, meeting an identifiable specialist housing care need and providing affordable accommodation;
B1 (now E(g)) employment space, with no affordable accommodation possible given the very high infrastructure and servicing costs in relation to the size of land
We had not included employment space in our original plans for two reasons:
i) We had noted that Linden Homes’ plans already make provision for the employment land required in the Joint Local Plan
ii) We were also aware that an extra care facility for Tavistock is considered a key policy objective by WDBC.
Therefore, we decided to include in our plans an extra care scheme that would also deliver affordable accommodation. We think this is an excellent use for the land, and one that would generate 22 jobs directly on site and many more in local supply chains.
Proposed masterplan showing extra care facility
Proposed masterplan showing B1 use
Extra Care
We are proposing to transfer land, towards the east of our site, to WDBC so it can then bring forward plans for an extra care facility to be delivered at a later stage by a specialist registered provider.
We know that such a facility is a key objective for Tavistock in the Local Plan, and we are pleased to be able to provide the land for this. The scheme will address an identifiable need and priority in the town and is anticipated to provide a high proportion of affordable rent and shared ownership accommodation.
Extra Care offers independent living, usually in an apartment and typically for those aged over 55. Certain communal facilities would be available and might include a restaurant (often open to the public), residents’ lounge and pamper suite. Optional care packages can then be provided, tailored to an individual’s needs.
DESIGN
We are proposing high-quality homes with attractive landscaping that will sit well, within the rural edge to Tavistock.
The five houses, closest to existing properties served from Brook Lane, will be designed to specifically respond to the immediate local character.
ACCESS
We are proposing that vehicular access to almost all the homes, as well as the extra care facility, would be off the A386.
The access point would be to the north east of the site, close to the extra care scheme so that delivery vehicles would not then need to enter the residential part of the development.
Vehicular access to a small enclave of just five houses would be from the existing lane that leads off Brook Lane. It is proposed that the remainder of that lane to the east would, at a future date, become pedestrian/cycle only, removing the possibility of any vehicles being able to use this route, save for any existing farm access. This would be subject to separate highways legal procedures.


